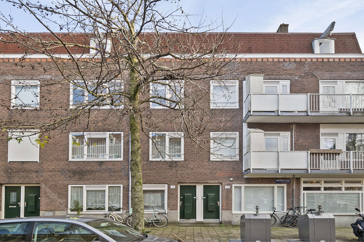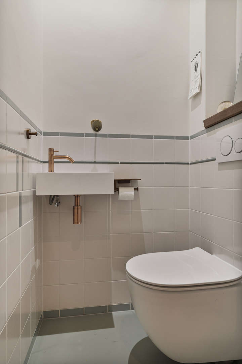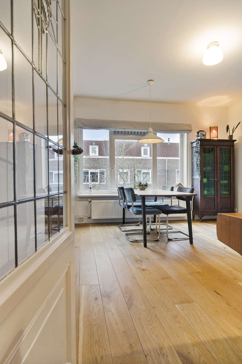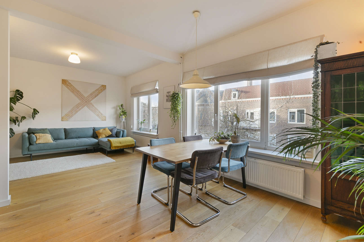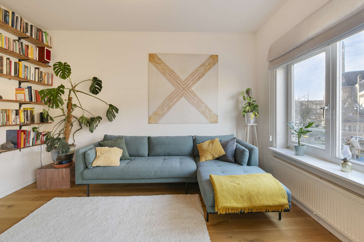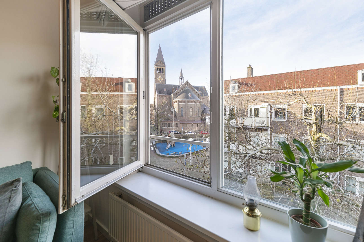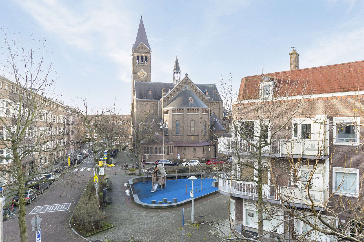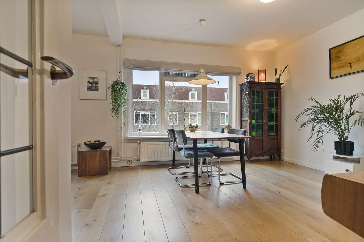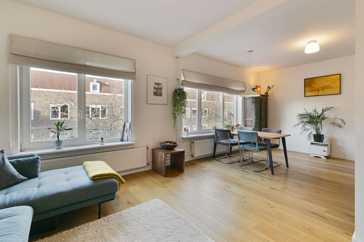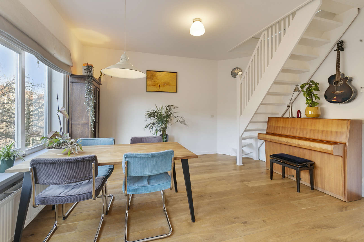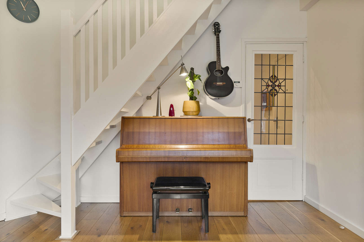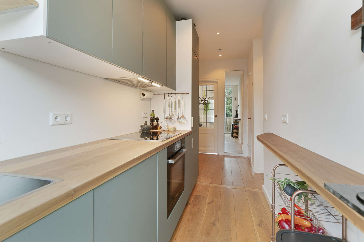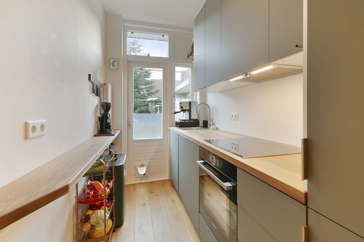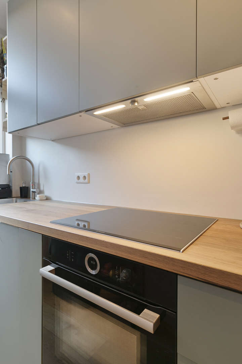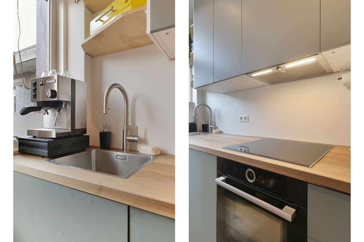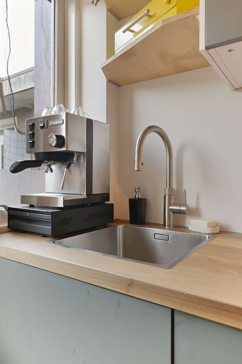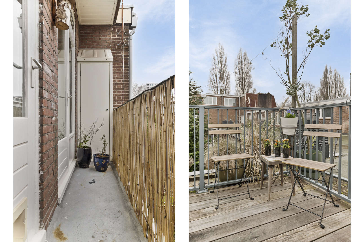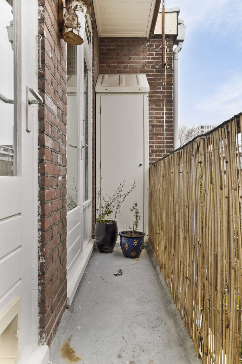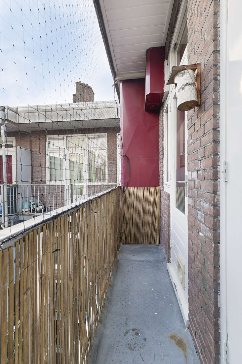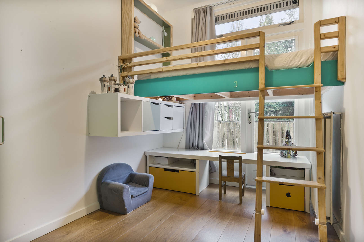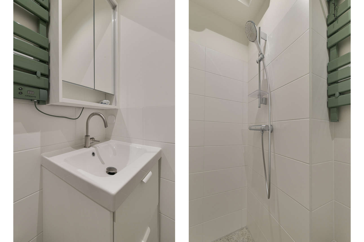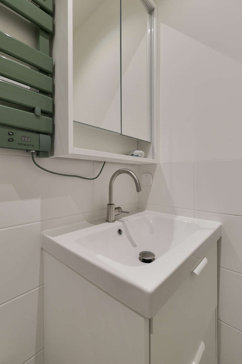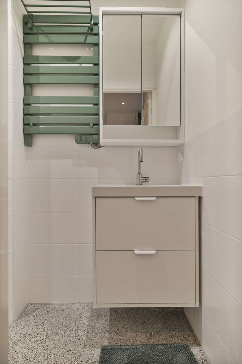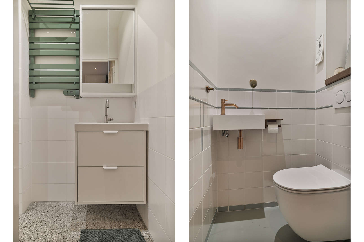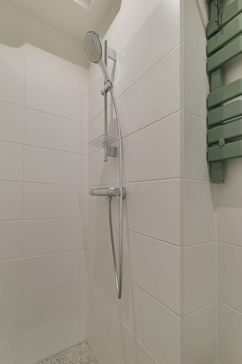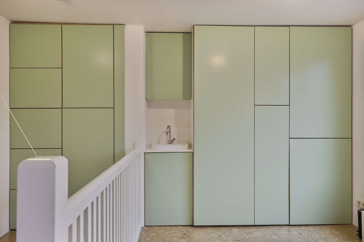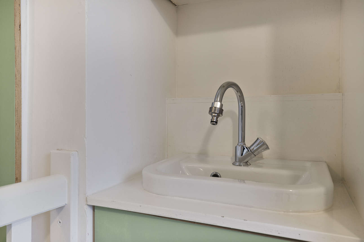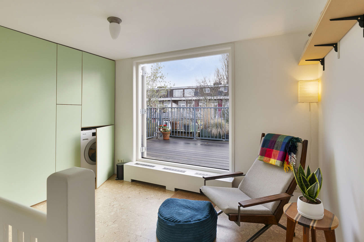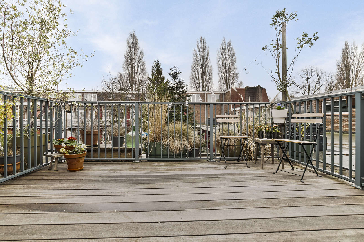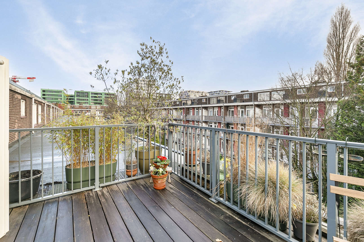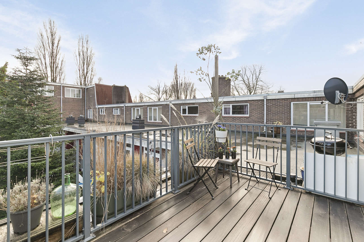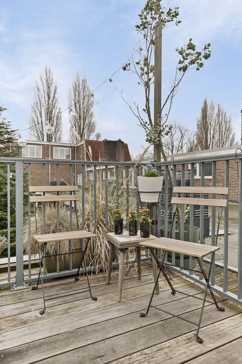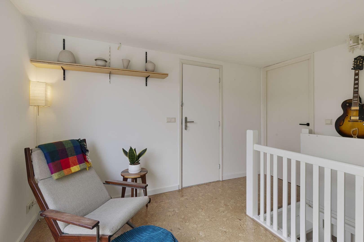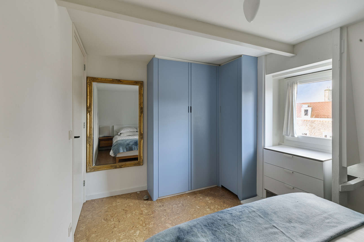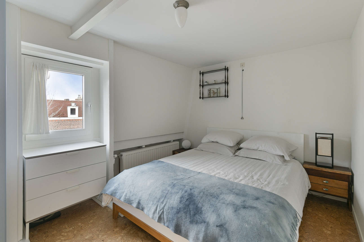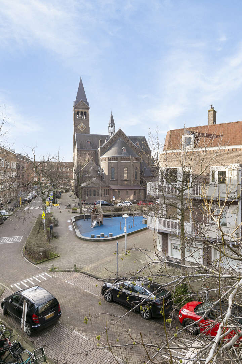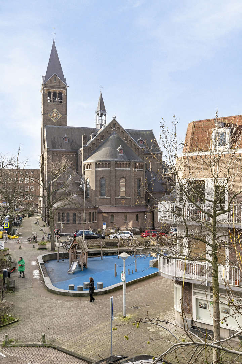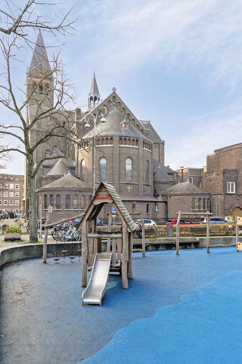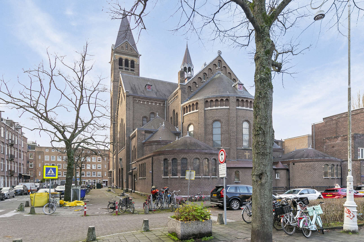DESCRIPTION
Very bright double -level apartment with balcony and roof terrace located on the second and third floor.
Leasehold purchased until 2063 and then fixed under favorable conditions.
The current residents have lived here with great pleasure in this bright house with views of church and rooster.
Because the house is located in the width, this house has large windows in the living room it is therefore very light but it is also possible to realize an extra room. The apartment has a renovated kitchen, bathroom and several built-in closets.
The apartment is located on the second and third floor of a 1930s building in the quiet, green and cozy neighborhood, Landlust, in Bos en Lommer. Stores, cafes / restaurants, parks such as Erasmus Park and Westerpark are within walking distance. For the necessary entertainment you will also find the Westergasterrein within easy reach. Good connections by car to ring road A10 and public transport. The city center is 5 minutes cycling distance.
Layout:
First floor; communal entrance with a pleasant and spacious staircase.
Second floor: entrance, toilet with hand basin (2024) closet annex meter cupboard, closed kitchen with a kitchen unit (2022) equipped with an induction hob, oven, cooker, and dishwasher. Through the kitchen access to rear balcony.
Through the hall access to the bedroom and bathroom (2024) with shower and sink.
In addition, a very bright living room through two large windows overlooking the church and a staircase to the upper floor.
Third floor; open room with many fitted wardrobes and washbasin and double doors to the roof terrace and at the rear a spacious bedroom also with fitted wardrobes.
This floor also has its own separate entrance door to the stairwell.
Features:
- Living area of 76 m2
- Roof terrace of 12 m2
- Balcony of 3 m2
- Bathroom and toilet recently renovated (2024)
- Kitchen renovated (2022)
- Fully double glazed
- Central heating boiler Nefit HR combi built in 2013
- Leasehold purchased until 2063
- Active VvE, professionally managed
- Service costs € 191,30 per month
- Acceptance in consultation
CHARACTERISTICS
DEMOGRAPHICS
DOCUMENTS
- Notulen_11-06-2024 van gent
- Van_Gentstraat_28_2_1055PG_Amsterdam
- Vragenlijst deel B
- Afschrift openbaar register - Hyp4 dl 69884 nr 74
- Afschrift openbaar register - Hyp4 dl 77061 nr 3
- Balans en Resultaatrekening2024
- Balans en Resultaatrekening2023
- Bouwtekeningen
- Begroting 2025 - Advies VBA
- Bouwtekeningen
- Aanslag Van Gentstraat 28-2
- MJOP 2024
- Jaarverslag2023:2022
- Notulen 15-03-2023
- Notulen 23-03-2022
- Jaarrekening 2023
- splitsing Van Gentstraat 26-62 e.o. #
- Van Gentstraat 28 2, 1055PG Amsterdam
SELLER TALKS

Sabine Breman Makelaardij
Contact
Sabine Breman MakelaardijEmail: sabine.breman@gmail.com
Mobile : 06-55185845
